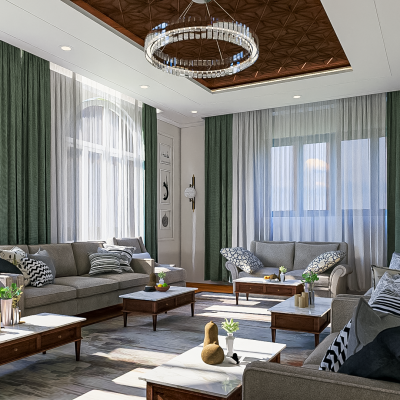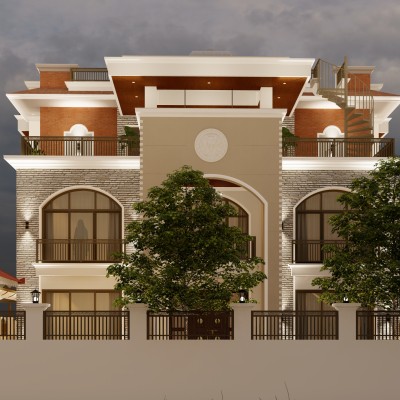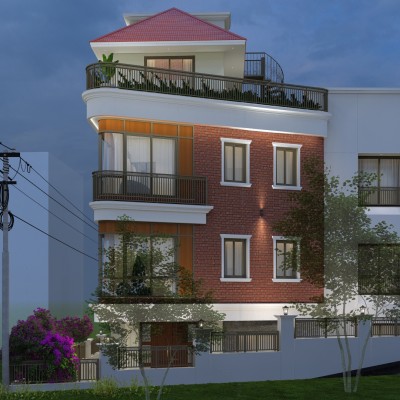Offcanvas

Yukta Narayan Residence
Residential
Mar-07-2023
Client : Mr. Yukta Narayan
Architect / Engineer : Ar. Aditya Parajuli, Dondup Moktan, Sandeep Joshi,
Project Location : Gandaki Pradesh Kundhar, Pokhara
Project Status : Completed
Materials : Brick, Rod, Gypsum false ceiling, HDF laminates parqueting, Play board, Formica and sisham wood, jute and cotton sofa fabric
Area : 4208 Sq.Ft
Description:
Private Residence – Kundahar, Pokhara
Located in the peaceful neighborhood of Kundahar, Pokhara, this residential project was designed with modern urban living in mind—particularly tailored to the lifestyle of a working couple with dynamic schedules. The residence spans a total built-up area of 4208 sq. ft., carefully planned within a compact site area of 1432 sq. ft..
Client Vision
The core requirement expressed by the clients was centered around separate, independent entry and exit points. As both homeowners are professionals with irregular and hectic work routines, they sought a design that would allow them to come and go without disturbing each other’s rhythm—prioritizing privacy, flexibility, and functional circulation within the home.
Design Approach
To address this, the residence was conceptualized with a split-access layout. Entry and exit points were strategically planned to maintain individual mobility, while the internal zoning of spaces was designed to ensure minimum overlap between circulation paths, especially during early mornings or late-night transitions.
In addition to access solutions, the residence features:
-
Spacious and well-lit living spaces
-
Private bedrooms positioned for minimal sound interference
-
Modern kitchen and dining spaces
-
Natural ventilation and daylighting
-
Thoughtful Vaastu-influenced spatial organization (if applicable)
Despite the compact footprint, the vertical expansion of the home allows for efficient space utilization, while maintaining a sense of openness and comfort throughout.
This residence exemplifies a modern solution to urban lifestyle challenges, where architecture respects personal space, supports a busy schedule, and maintains harmony in daily living.

Designer Approach
The concept or design developed for Kathmandu does not suit Pokhara for a variety of reasons, including thermal temperature and weather. It has the same geography. As a result, the design had to consider thermal temperature and weather

Floor Plan and Amenities
The plan was intended to address architecture while keeping construction costs to a minimum. The use of materials, design and time period are all taken into account. The plan was created to meet the mandatory requirements such as kitchen and dining, living space, bathroom and toilet, master bedroom, common toilet, laundry room, and standard bedroom.

Building Exterior
The structure is designed in a simple geometrical form that addresses Pokhara's various characteristics and weather. On the exterior, tiles, and stone cladding are used, and traditional Dachi bricks are used in some areas. Toughened glasses were also used.















