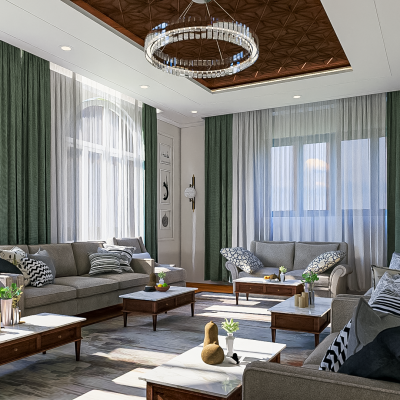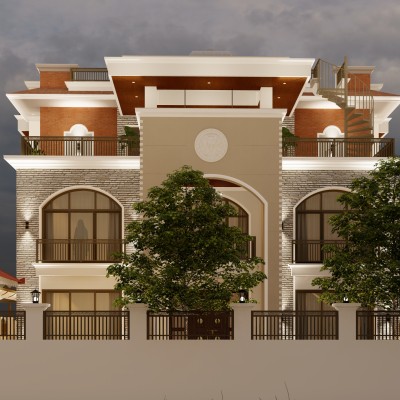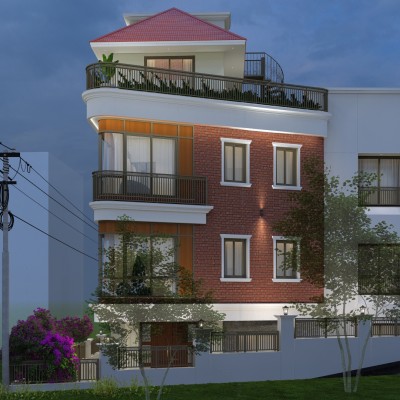Offcanvas

Chaimaley Wellness Resort & Spa
Hospitality & Recreational
Mar-07-2023
Architect / Engineer : Ar. Aditya Parajuli, Sujan Shrestha, Manisha Shakya, Laxman Gurung, Dondup Moktan,
Project Location : Bagmati Pradesh Dakshinkali kathmandu , Nepal
Project Status : Completed
Materials : chimney,brick,cement,tile,
Area : 867 Sq.Ft
Description:
This proposal presents the first of three conceptual masterplan design options, thoughtfully developed to create a harmonious blend of leisure, wellness, and cultural experience within a serene natural setting. Option One focuses on optimizing spatial flow, zoning, and guest experience while integrating hospitality, recreation, and spiritual elements throughout the site.
Key Features & Spatial Layout:
-
Main Entrance & Circulation:
-
A northern access road leads to the main entrance of the property.
-
Upon arrival, guests are welcomed into a designated parking area strategically placed in front of the main house for easy access and circulation.
-
-
Hospitality & Recreation Zones:
-
On the left side of the property, a bar and restaurant is positioned to serve as a vibrant social hub for visitors.
-
The main house comprises several deluxe rooms, forming the core hospitality structure of the masterplan.
-
A series of individual cottages are located directly north and east of the deluxe rooms, providing guests with private accommodations amidst nature.
-
Adjacent to the deluxe rooms on the west side lies an organic garden and a semi-open Amphitheater—ideal for cultural performances, gatherings, or wellness activities.
-
A swimming pool is located just behind the deluxe rooms, forming a central recreational zone.
-
-
Luxury & Wellness:
-
To the right of the pool, three private villas offer an elevated experience for guests seeking exclusive stays.
-
To the east of the pool, the Niyama Spa is situated as a dedicated wellness space, offering treatments and therapies in a tranquil setting.
-
-
Spiritual & Cultural Element:
-
On the western edge of the site, a stairway leads up to a Chorten—a Buddhist shrine or stupa—serving as both a spiritual landmark and a viewpoint that enriches the experiential journey of the site.
-
Option two suggests that the resort's main entrance is situated on the east with guest rooms behind the house and a parking area in front. A swimming pool is adjacent to the guest rooms, while villas are on the right side and cottages are on the north. The chorten and its stairway are located on the west side, while Niyama Spa is positioned on the south left of guest rooms. Tent accommodations and an Amphitheatre are on the south side, with a Pear Garden on the northeast. Overall, Option two proposes a layout with various amenities and accommodations, including guest rooms, villas, cottages, a swimming pool, a spa, and tent accommodations, along with the cultural and natural attractions of the chorten and Pear Garden.
Option three proposes a resort with the main entrance situated on the southwest, followed by a parking area and the front of the house. The Niyama Spa is located on the right-hand side of the parking, next to the Yoga Shala. The west side of the property features the chorten and its stairway, while the villas and cottages are located side by side on the north. A swimming pool is positioned on the left-hand side of the villa, with a guest room block located behind it. Finally, the Pear Garden is situated on the northeast side of the property.






