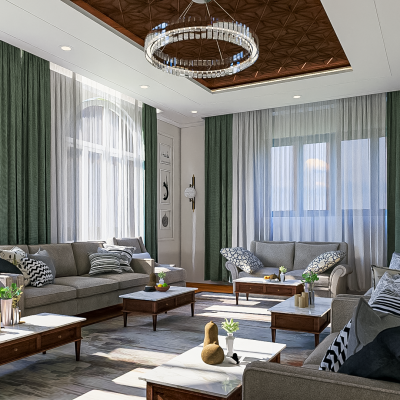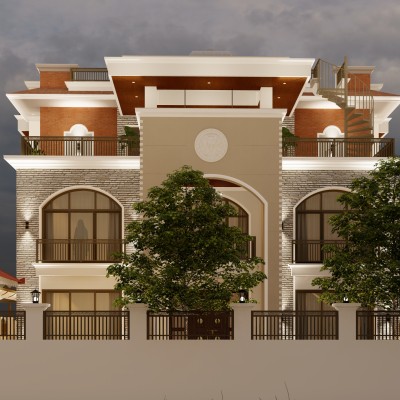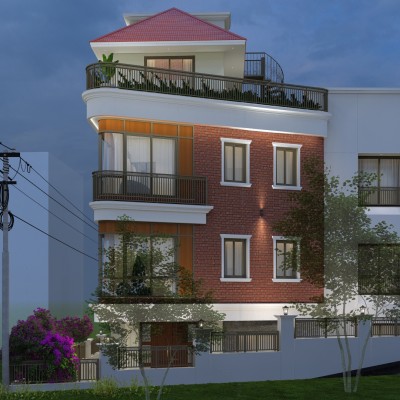Offcanvas

Pipan Devi Residence
Residential
Mar-01-2023
Client : MRS. Pipan Devi Gurung
Project Location : Nepal Chauthe kaski, Pokhara
Project Status : Completed
Area : 1864 Sq.Ft
Description:
Pipan Devi Residence is situated in Chauthe, Kaski, Pokhara. The residential architecture fits the resident typology. The house has a plot area of 1242.77 square feet with a total built-up area of 1864.09 square feet, with a ground coverage of 922.56 square feet. It is a 4BHK residence. The exterior of the house consists of a balcony in front with a beautiful front view.
Client Concept
We were asked to design a home using a minimal modern architecture design approach. We created a linear concept design with maximum utilization in minimum space with car parking, utility store, indoor courtyard, kitchen, puja room, laundry room, dining, guest bedroom, master bedroom, and walking closet.

Designer Approach
It was widely assumed that creating a design approach on Pokhara's traditional pattern road, a narrow road with a wide width, was nearly impossible. The client desired an opulent single-family home. The only advantage of the plot was that it had a cliff on the west side. The design is built in the paschimeli context. The concept was created to show people that creating a minimal concept residential house design is possible even with limited space.

Floor Plan and Amenities
The house has a well-ventilated space on the right after the entrance, with daylight in each room. It is minimal and natural, with plain ceilings and indoor plants creating a pleasant indoor atmosphere. The ground floor has parking for a bike and car, a storage room, open living room, a bedroom, toilet, and backyard. The first floor has two bedrooms, a master bedroom, toilet, laundry room, puja room, void space, terrace, and guest bedroom. Overall, it is a beautiful and cozy single-family home with a modern design



















