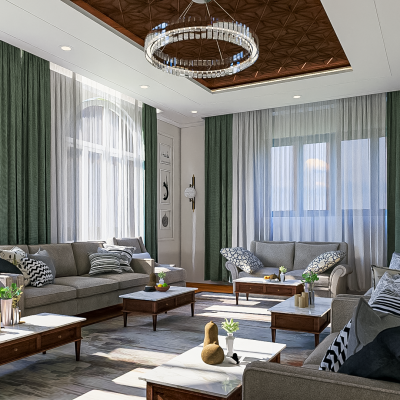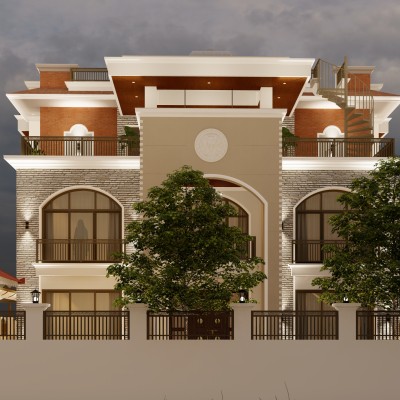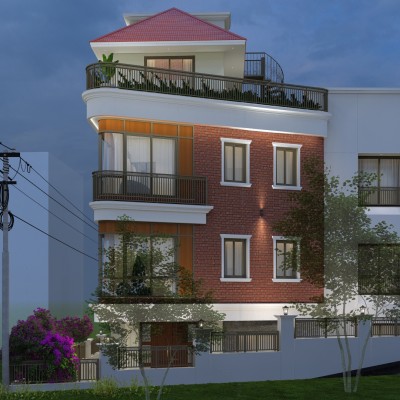Offcanvas

Dhungana Residence
Residential
Mar-07-2023
Client : Mr. Amrit Dhungana & Mrs.Satyalaxmi Dhungana
Architect / Engineer : Ar. Aditya Parajuli, Dondup Moktan,
Project Location : Bagmati Pradesh Bhatkekopul, Kmc,07
Project Status : Completed
Materials : Brick, Rod, Gypsum false ceiling, HDF laminates parqueting, Play board, Formica and sisham wood, jute and cotton sofa fabric
Area : 5931 Sq.Ft
Description:
Amrit Dhungana Residence – Bhatkekopul, Kathmandu Metropolitan City-07
The Amrit Dhungana Residence, located in Bhatkekopul, KMC-07, is a contemporary residential project developed with a forward-looking vision of investment and flexibility. While primarily conceived as a private bungalow, the design was tailored to also accommodate rental potential—without compromising on aesthetics, privacy, or function.
Client Vision
The client, Mrs. Satyalaxmi Dhungana, envisioned a bungalow-style residence that could function independently across multiple floors, creating a flat-like system with clearly separated living units. A key requirement was to avoid visible interconnection between floors, preserving privacy and making the units suitable for rental use while retaining a cohesive residential identity.
Additionally, the design was to adhere to Vaastu Shastra principles, ensuring positive energy flow and spiritual harmony within the home. The program included:
-
5 Bedrooms
-
A combined Kitchen & Dining area
-
A spacious Living Room
-
A Family Room
-
Two separate 2BHK flats (on the Ground and First Floors), each with independent access
Design Approach
The residence is spread across multiple levels with a built-up area of 5930.8 sq. ft. The ground and first floors are configured to function as independent 2BHK units with separate entrances, making them ideal for rental or extended family use. The upper floors are reserved for the primary residence, complete with bedrooms, family space, and communal living areas.
Despite the focus on separateness, the design retains a unified architectural language. Careful vertical zoning, sound insulation, and access planning ensure functionality and privacy across units, while maintaining an elegant, bungalow-style aesthetic.
Adherence to Vaastu compliance guided the orientation of rooms, placement of the kitchen and bathrooms, and spatial flow—ensuring that both the main residence and the rentable units are in alignment with traditional spiritual and spatial guidelines.
This residence is a prime example of investment-oriented residential design—balancing modern urban needs, cultural values, and rental viability, all while maintaining a refined architectural character.

Amrit Dhungana Residence – Bhatkekopul, Kathmandu Metropolitan City-07
The Amrit Dhungana Residence, located in Bhatkekopul, KMC-07, is a contemporary residential project developed with a forward-looking vision of investment and flexibility. While primarily conceived as a private bungalow, the design was tailored to also accommodate rental potential—without compromising on aesthetics, privacy, or function.
Client Vision
The client, Mrs. Satyalaxmi Dhungana, envisioned a bungalow-style residence that could function independently across multiple floors, creating a flat-like system with clearly separated living units. A key requirement was to avoid visible interconnection between floors, preserving privacy and making the units suitable for rental use while retaining a cohesive residential identity.
Additionally, the design was to adhere to Vaastu Shastra principles, ensuring positive energy flow and spiritual harmony within the home. The program included:
-
5 Bedrooms
-
A combined Kitchen & Dining area
-
A spacious Living Room
-
A Family Room
-
Two separate 2BHK flats (on the Ground and First Floors), each with independent access
Design Approach
The residence is spread across multiple levels with a built-up area of 5930.8 sq. ft. The ground and first floors are configured to function as independent 2BHK units with separate entrances, making them ideal for rental or extended family use. The upper floors are reserved for the primary residence, complete with bedrooms, family space, and communal living areas.
Despite the focus on separateness, the design retains a unified architectural language. Careful vertical zoning, sound insulation, and access planning ensure functionality and privacy across units, while maintaining an elegant, bungalow-style aesthetic.
Adherence to Vaastu compliance guided the orientation of rooms, placement of the kitchen and bathrooms, and spatial flow—ensuring that both the main residence and the rentable units are in alignment with traditional spiritual and spatial guidelines.
This residence is a prime example of investment-oriented residential design—balancing modern urban needs, cultural values, and rental viability, all while maintaining a refined architectural character.

Amrit Dhungana Residence – Bhatkekopul, Kathmandu Metropolitan City-07
The Amrit Dhungana Residence, located in Bhatkekopul, KMC-07, is a contemporary residential project developed with a forward-looking vision of investment and flexibility. While primarily conceived as a private bungalow, the design was tailored to also accommodate rental potential—without compromising on aesthetics, privacy, or function.
Client Vision
The client, Mrs. Satyalaxmi Dhungana, envisioned a bungalow-style residence that could function independently across multiple floors, creating a flat-like system with clearly separated living units. A key requirement was to avoid visible interconnection between floors, preserving privacy and making the units suitable for rental use while retaining a cohesive residential identity.
Additionally, the design was to adhere to Vaastu Shastra principles, ensuring positive energy flow and spiritual harmony within the home. The program included:
-
5 Bedrooms
-
A combined Kitchen & Dining area
-
A spacious Living Room
-
A Family Room
-
Two separate 2BHK flats (on the Ground and First Floors), each with independent access
Design Approach
The residence is spread across multiple levels with a built-up area of 5930.8 sq. ft. The ground and first floors are configured to function as independent 2BHK units with separate entrances, making them ideal for rental or extended family use. The upper floors are reserved for the primary residence, complete with bedrooms, family space, and communal living areas.
Despite the focus on separateness, the design retains a unified architectural language. Careful vertical zoning, sound insulation, and access planning ensure functionality and privacy across units, while maintaining an elegant, bungalow-style aesthetic.
Adherence to Vaastu compliance guided the orientation of rooms, placement of the kitchen and bathrooms, and spatial flow—ensuring that both the main residence and the rentable units are in alignment with traditional spiritual and spatial guidelines.
This residence is a prime example of investment-oriented residential design—balancing modern urban needs, cultural values, and rental viability, all while maintaining a refined architectural character.















