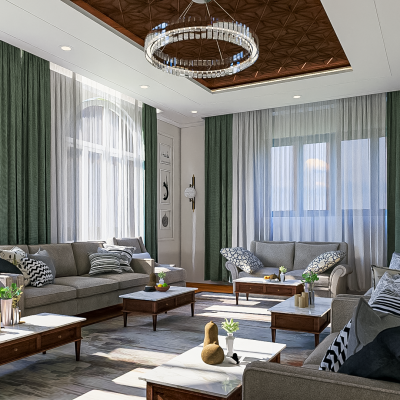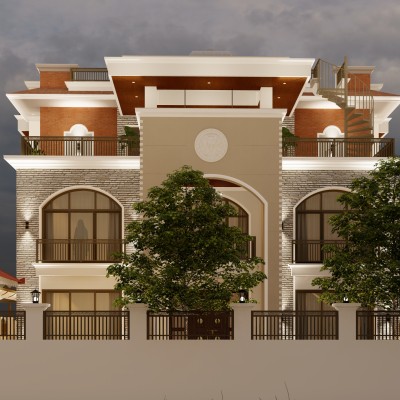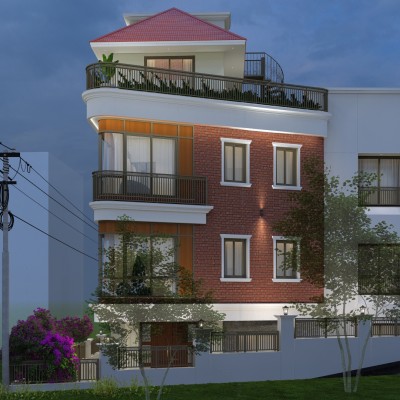Offcanvas

Rajan Timilsina Residence
Residential
Mar-07-2023
Client : Mr. Rajan Timilsina
Architect / Engineer : Laxman Gurung,
Project Location : Bagmati Pradesh Chandragiri, Kathmandu
Project Status : Completed
Materials : stone,tile,,Brick,Rod,Gypsum false ceiling, HDF laminates parqueting, Play board, Formica and sisham wood, jute and cotton sofa fabric
Area : 2000 Sq.Ft
Description:
Mr. Rajan Timilsina’s Residence – Chandragiri, Kathmandu
Located in Chandragiri, Kathmandu, Mr. Rajan Timilsina’s residence is a compact conceptual design developed to maximize functionality and comfort within a limited plot. With a vertical layout comprising a ground floor, first floor, second floor, and terrace, the home was meticulously planned to accommodate the client's comprehensive spatial needs within a small footprint.
Client Vision
The client envisioned a home that included three bedrooms, a living room, a kitchen and dining space, along with a separate rentable unit—a bedroom with an attached kitchen—to support additional income. Given the modest site area, the key challenge was to fulfill all functional requirements without compromising spatial quality or privacy.
Design Strategy
-
The design adopts a vertical spatial organization, effectively distributing the required functions across multiple levels while maintaining clear zoning between private, communal, and rental areas.
-
Efficient space planning was crucial—each floor was optimized to reduce circulation space and maximize usable area.
-
Careful attention was given to natural lighting and ventilation, ensuring that even in a dense urban setting, the interior spaces remain bright and breathable.
-
The rental unit is strategically placed to ensure privacy and independent access, making it a practical and value-adding feature for the homeowner.
Despite the spatial constraints, the residence offers a comfortable, functional, and well-balanced living environment. It stands as a testament to thoughtful design under limitation—where compactness meets creativity, and small spaces become smart solutions.








