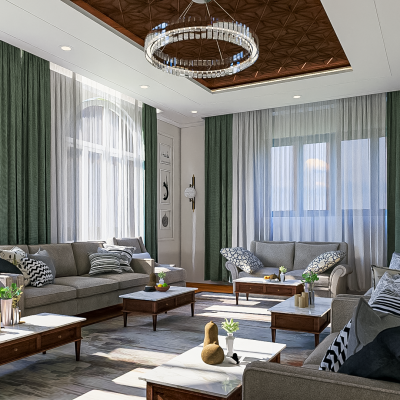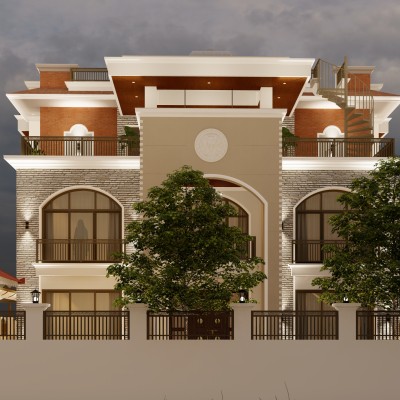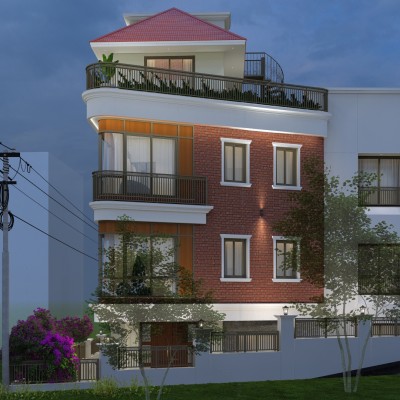Offcanvas

Devdaha ( Laukeshwor Religious Park)
Religious and Spiritual
Mar-07-2023
Client : Devdaha Spiritual Trust
Architect / Engineer : Ar. Aditya Parajuli, Sujan Shrestha, Manisha Shakya, Laxman Gurung, Dondup Moktan,
Project Location : Lumbini Pradesh Khaireni, Devdaha-5, Rupandehi
Project Status : Completed
Materials : brick,tile,
Area : 2728 Sq.Ft
Description:
Here is a professionally written and detailed project description for Laukeshwor Religious Park, suitable for portfolio, website, or presentation use:
Laukeshwor Religious Park – Devdaha-5, Rupandehi, Lumbini Province
Situated in the culturally rich and spiritually significant region of Devdaha-5, Rupandehi, the Laukeshwor Religious Park is a visionary landscape and urban design project commissioned by the Devdaha Spiritual Trust. Designed and planned by IRDA Construction, the project reflects a harmonious blend of tradition, spirituality, and public amenity within an expansive 14,208.15 sq. m site.
Project Vision
The park was envisioned as a multifunctional spiritual and community hub, where people of all ages can engage in religious, educational, and recreational activities. The design integrates sacred symbolism with practical programming, offering an inclusive space for reflection, cultural enrichment, and leisure.
Scope of Design & Programmatic Components
IRDA Construction provided comprehensive design, planning, and construction services for the following key components:
-
Senior Citizen Leisure Centre
A dedicated space for the elderly to relax, socialize, and participate in spiritual and community-based activities in a peaceful environment. -
Gurukul School with Hostel
A traditional learning center offering spiritual and Vedic education, complemented by residential facilities for students. -
Baidhik Vital Event Space
A ceremonial space designed for religious rites, Vedic rituals, and spiritual gatherings. -
Event Preparation & Park Restaurant Block
A functional area for event catering and hospitality, featuring a restaurant that serves both spiritual pilgrims and general visitors. -
Symbolic Mount Kailash & Mansarovar Lake
Architecturally designed symbolic structures representing Mount Kailash and Mansarovar Lake, iconic in Hindu and Buddhist cosmology—offering a sacred landmark within the park. -
Sish Mahal (Crystal Palace)
A beautifully designed pavilion structure for meditation, spiritual discourse, or quiet reflection. -
Children’s Park
A vibrant and safe recreational area designed to engage younger visitors while families explore the broader park environment. -
Sital Pati (Shaded Rest Pavilion)
Traditional shaded seating areas designed for rest and shelter, echoing vernacular architectural forms. -
Public Toilet Facility
Clean and accessible sanitation infrastructure for all visitors. -
Administrative Block
Centralized management and operational office for the park authorities. -
Ticket and Guard House
A controlled entry point ensuring visitor regulation and security. -
Rental Shutter Space
Commercial rental units designed to host vendors or small-scale businesses that support the park’s ecosystem and generate income for maintenance.
Laukeshwor Religious Park is more than a public space it is a spiritual and cultural landmark, bringing together the values of devotion, community service, education, and environmental design. With its inclusive facilities and thoughtful planning, it serves as a model of modern religious urbanism rooted deeply in traditional values.














