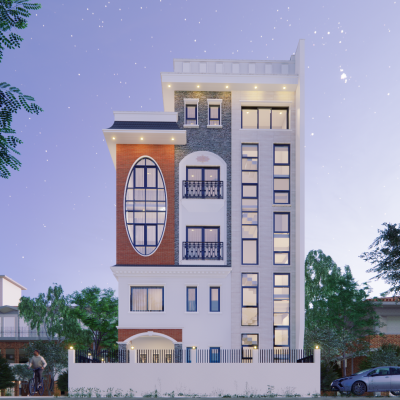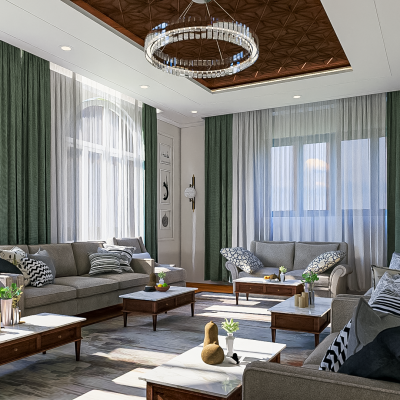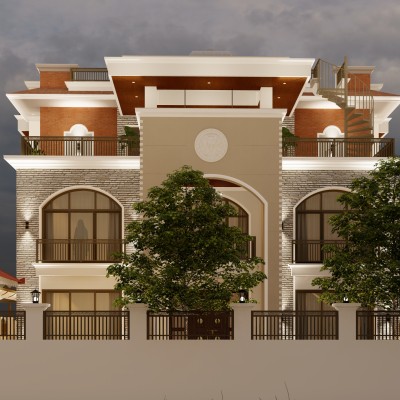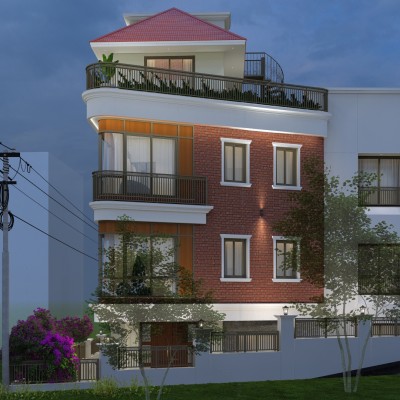Offcanvas
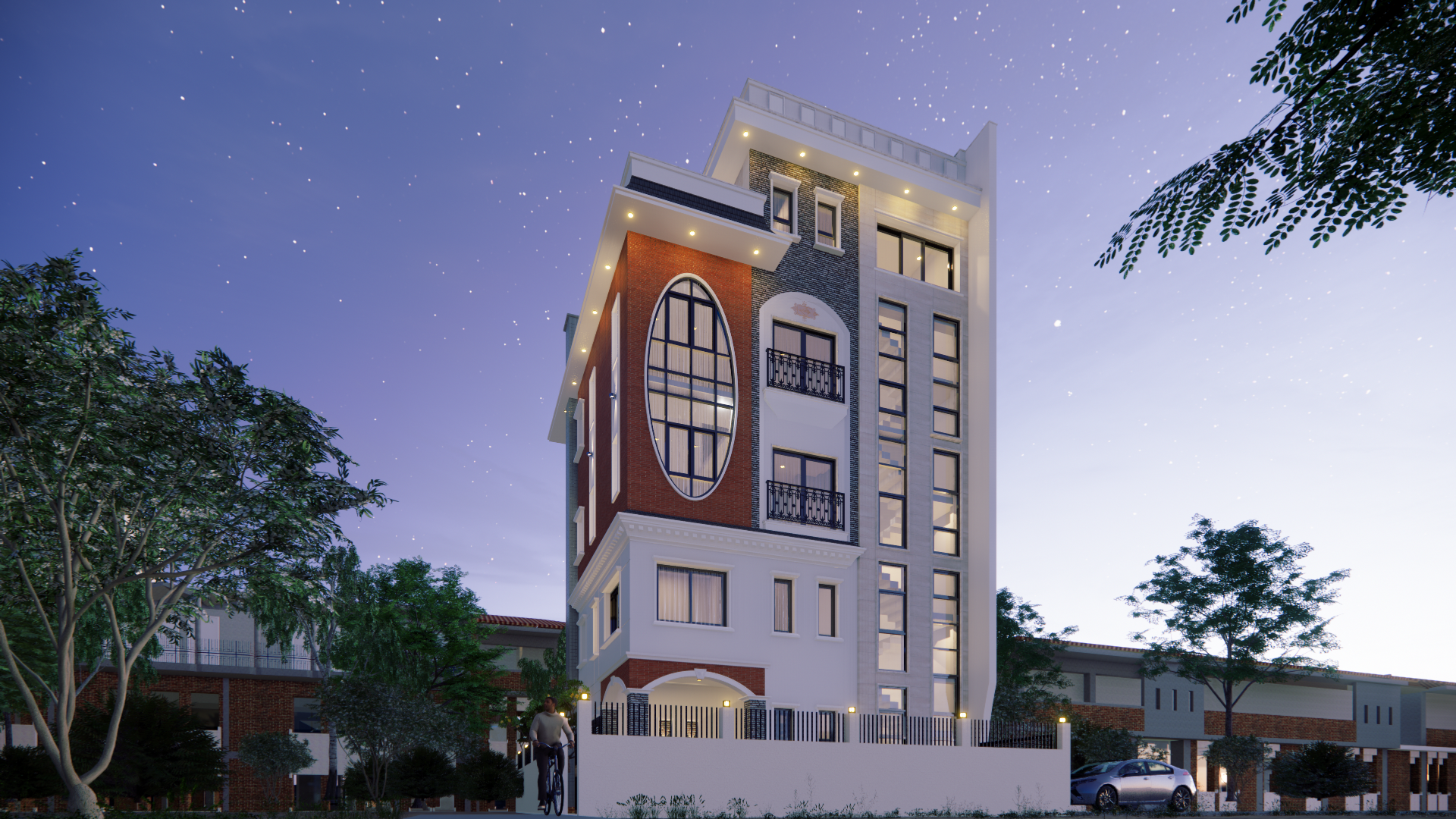
Thapa Residence Sinamangal
Residential
Aug-11-2025
Client : Mr. Dipak Thapa and Mrs. Srijana Rimal Thapa
Architect / Engineer : Ar. Aditya Parajuli, Ashmita Parajuli, Anjan Thapa, Himal Rokaya,
Project Location : Bagmati Pradesh Sinamangal, Kathmandu
Materials : Cement, Traditional Dachi bricks, decorative bricks, UPVC windows, Steel Railings, Toughened Glass
Area : 5015 Sq.Ft
Description:
Mr. & Mrs. Thapa Residence – Sinamangal, Kathmandu
Located in Sinamangal Ward No. 9, the Mr. & Mrs. Thapa Residence embodies a unique fusion of Traditional Nepalese architecture and modern design sensibilities. Spread across 5,015 sq. ft. on a compact 1,796 sq. ft. site, the residence is a celebration of cultural heritage reinterpreted for contemporary living.
The exterior showcases a rich palette of materials — warm dachi brick tiles, elegant natural stone cladding, robust RCC frame structure, and finely detailed English cornice bands and motifs. Aluminium windows and sleek M.S. railings provide a modern edge, while tile cladding adds refined texture to the façade.
Commissioned by Mr. Dipak Thapa and Mrs. Srijana Rimal Thapa, this project is being delivered through our Consulting Architectural & Engineering Design, Drawings, and Supervision service. Construction began in August 2024 and is currently in progress, promising a home that blends timeless charm with modern efficiency.
