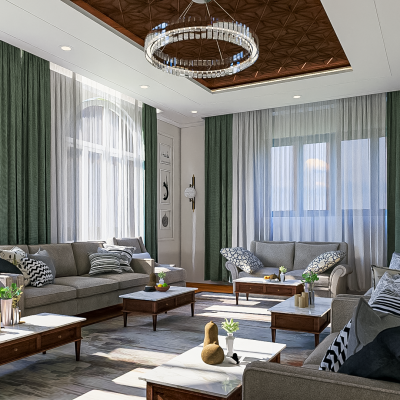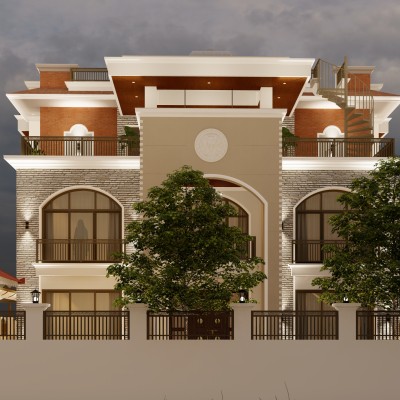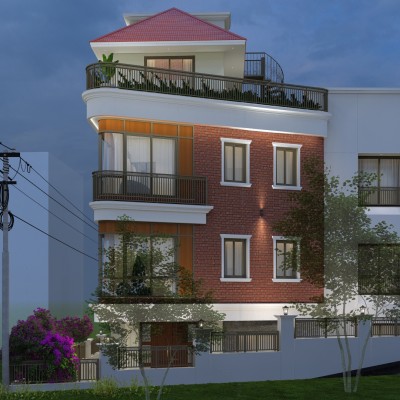Offcanvas

Dhangadi Residence
Residential
Mar-03-2023
Client : Mr. Jit Jung Singh
Architect / Engineer : Ar. Aditya Parajuli,
Project Location : Nepal Dhangadi
Project Status : Completed
Area : 3500 Sq.Ft
Description:
Mr. Jit Jung Singh's residence is a conceptual design approach in Dhangadi. The site's total area is 350 sq ft, with a ground floor area of 1360 sq. ft and a total built-up area of 2947 sq. ft. The ground floor has a two-bedroom unit and the first floor has a three-bedroom unit. The resident is designed with vaastu in mind.

We can see beautiful green lawns on both sides from the entrance as we walk in. We arrive at the parking after walking straight; the parking area is quite large, and we enter the lobby from there, with a storeroom on the right and a staircase ahead of us. Then we take the left path to get to the living room. The bedroom is located in front of the living room, with a water closet in between. Turning right from the water closet brings us to another water closet located between the bedroom on the right and the kitchen and dining room on the left.
After climbing the stairs to the first floor, we pass through a lobby with a store directly in front of us. Turning right leads to a living room, which is opposite a bedroom. We get to the water closet after turning right, between the bedroom on the right and the kitchen and dining on the left.
On the top floor after the staircase on the right, there is a puja room. The terrace after the is half-shaded and half-open with a beautiful view of the surrounding environment. A laundry room is located on the left side of the terrace, next to the puja room.

.jpg)

.jpg)







