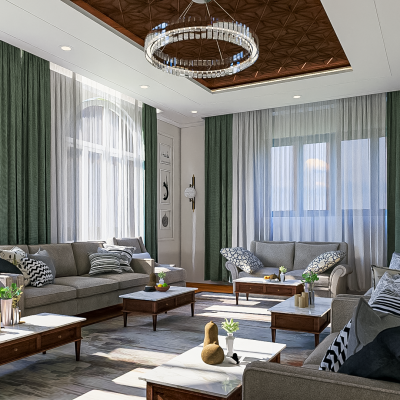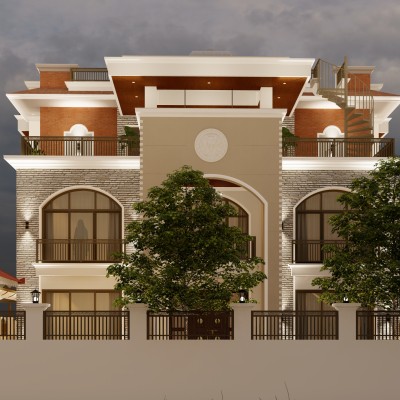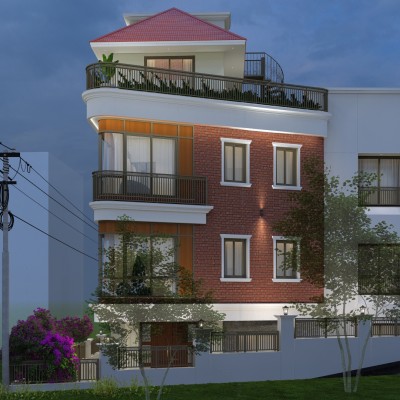Offcanvas

Sudha Agrawal
Residential
Mar-07-2023
Client : Mrs. Sudha Agrawal
Architect / Engineer : Ar. Aditya Parajuli, Sujan Shrestha, Laxman Gurung,
Project Location : Madhesh Pradesh Birgunj Parsa, Nepal
Project Status : Completed
Materials : Brick, Rod, Gypsum false ceiling, HDF laminates parqueting, Play board, Formica and sisham wood, jute and cotton sofa fabric
Area : 10531 Sq.Ft
Description:
Mrs. Sudha Agrawal Residence – Birgunj, Parsa, Nepal
Located in the bustling commercial hub of Birgunj, Parsa, this project for Mrs. Sudha Agrawal is a thoughtfully designed commercial-cum-residential building that balances the demands of business and personal living within a unified architectural structure. Developed on a prime urban plot, the project addresses the need for integrated usage without compromising on functionality, privacy, or design quality.
Client Vision
As the owner of a plastic manufacturing company, the client envisioned a multi-purpose building that would include:
-
A private residence
-
An industry management office
-
A warehouse for product storage and distribution
A significant challenge was to integrate both commercial and residential spaces so that they coexisted harmoniously rather than competing—while also adhering strictly to Vaastu principles for spatial alignment and positive energy flow.
Design Approach
-
Spatial Zoning:
The building was carefully divided into three primary zones: the residential block, the management office, and the warehouse. The design ensures a logical flow and physical connection between the commercial and residential spaces, while maintaining clear functional boundaries. -
Circulation and Entry Strategy:
-
The main entrance leads into the residential area, with a grand foyer setting the tone for the space.
-
A secondary service entrance was designed to accommodate maids, staff, and utilities, ensuring operational efficiency and privacy for the main household.
-
Dedicated parking space was created for 2 cars and 8–10 two-wheelers, meeting both family and visitor needs.
-
-
Residential Design Highlights:
-
A royal and spacious living room was planned to serve as the central hub for family interactions and gatherings.
-
Recreational spaces were integrated for relaxation and leisure, enhancing the quality of daily life.
-
The kitchen and dining area were precisely placed as per Vaastu compliance, ensuring spiritual harmony and functional ease.
-
Bedrooms and personal areas were designed to balance privacy and openness, with high-end finishes and a regal atmosphere throughout.
-
-
Commercial Design Integration:
The management office and warehouse were given independent yet adjacent access, allowing business operations to proceed without interfering with the residential environment. Thoughtful internal links enable smooth coordination between the two functions when required.
This project demonstrates how architecture can serve dual purposes—professional and personal—without sacrificing the character or usability of either. The final design delivers a harmonious blend of luxury, practicality, and spiritual balance, reflecting both the client's entrepreneurial spirit and domestic aspirations.














