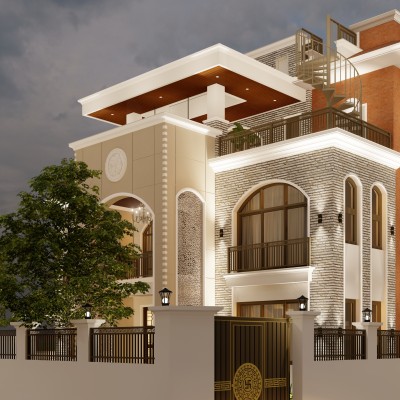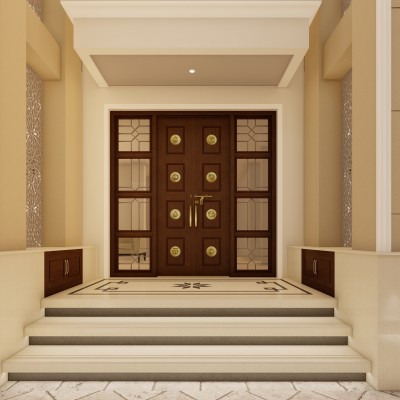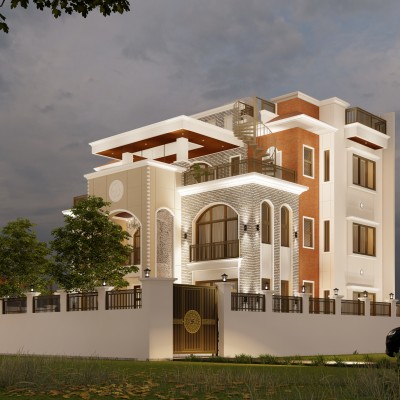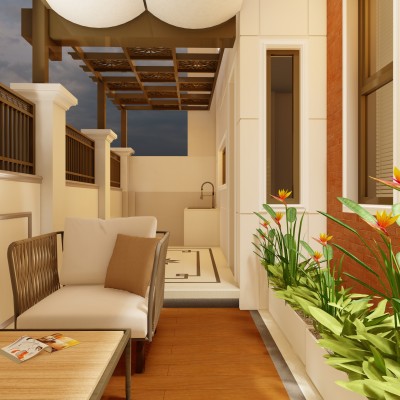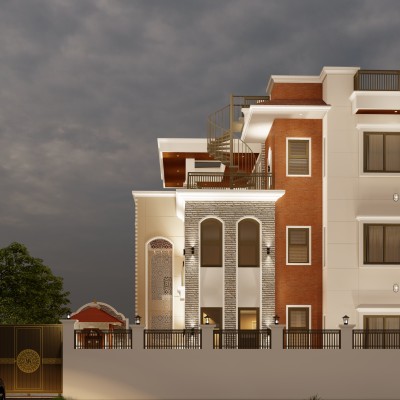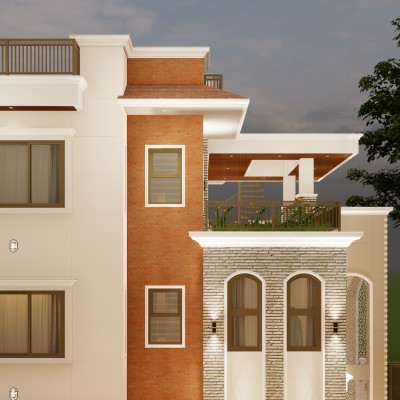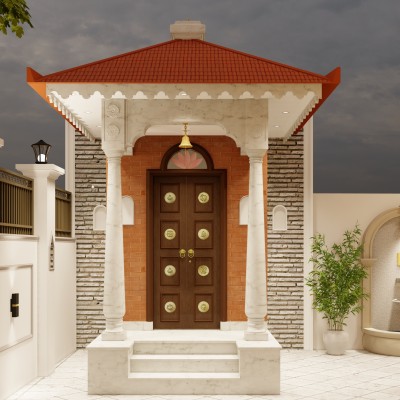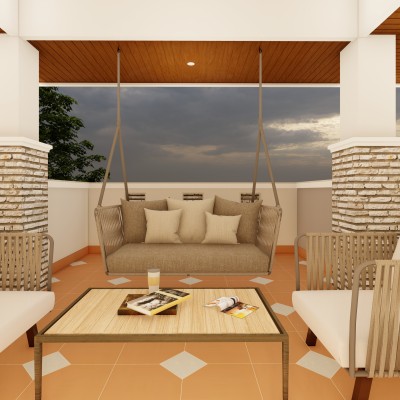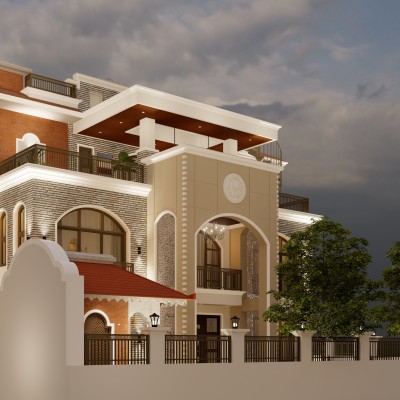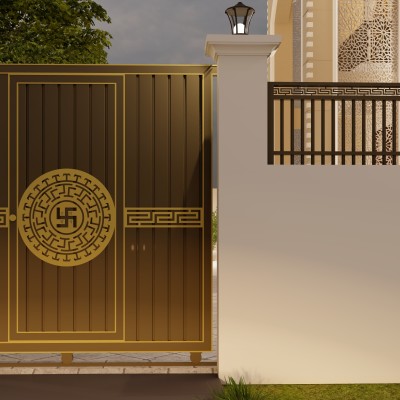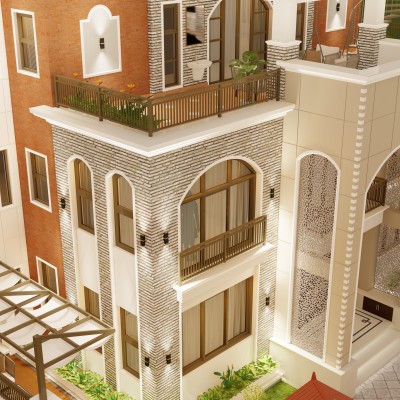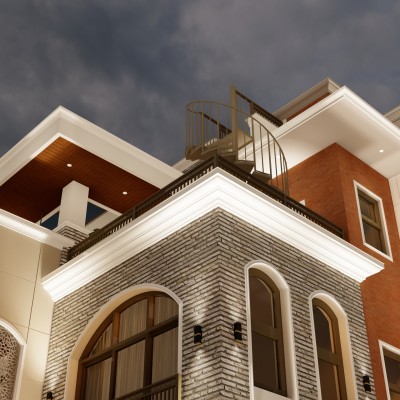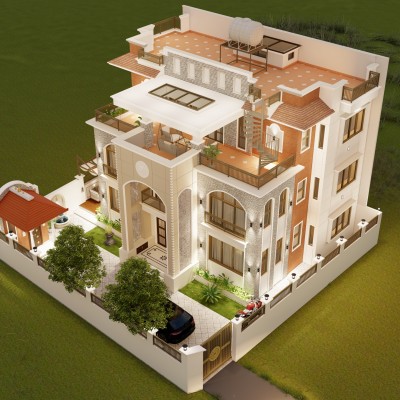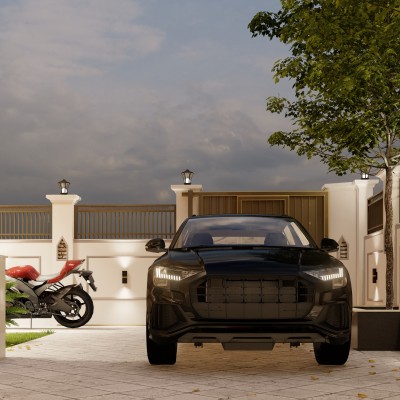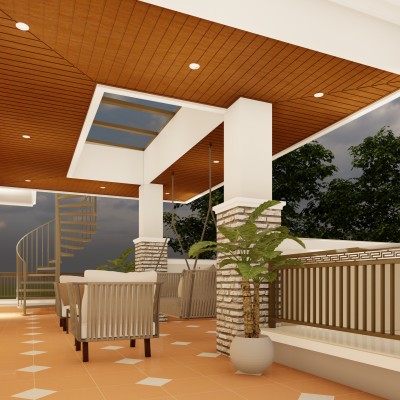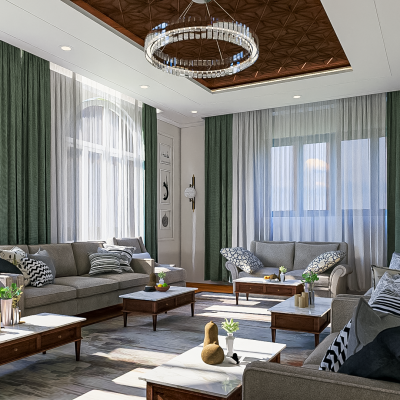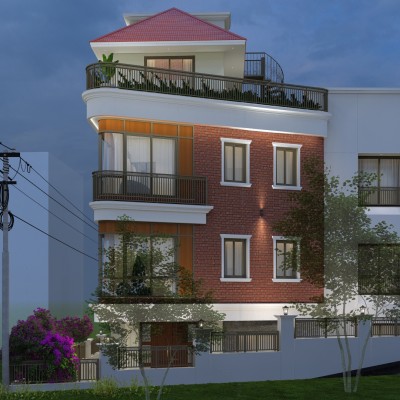Offcanvas
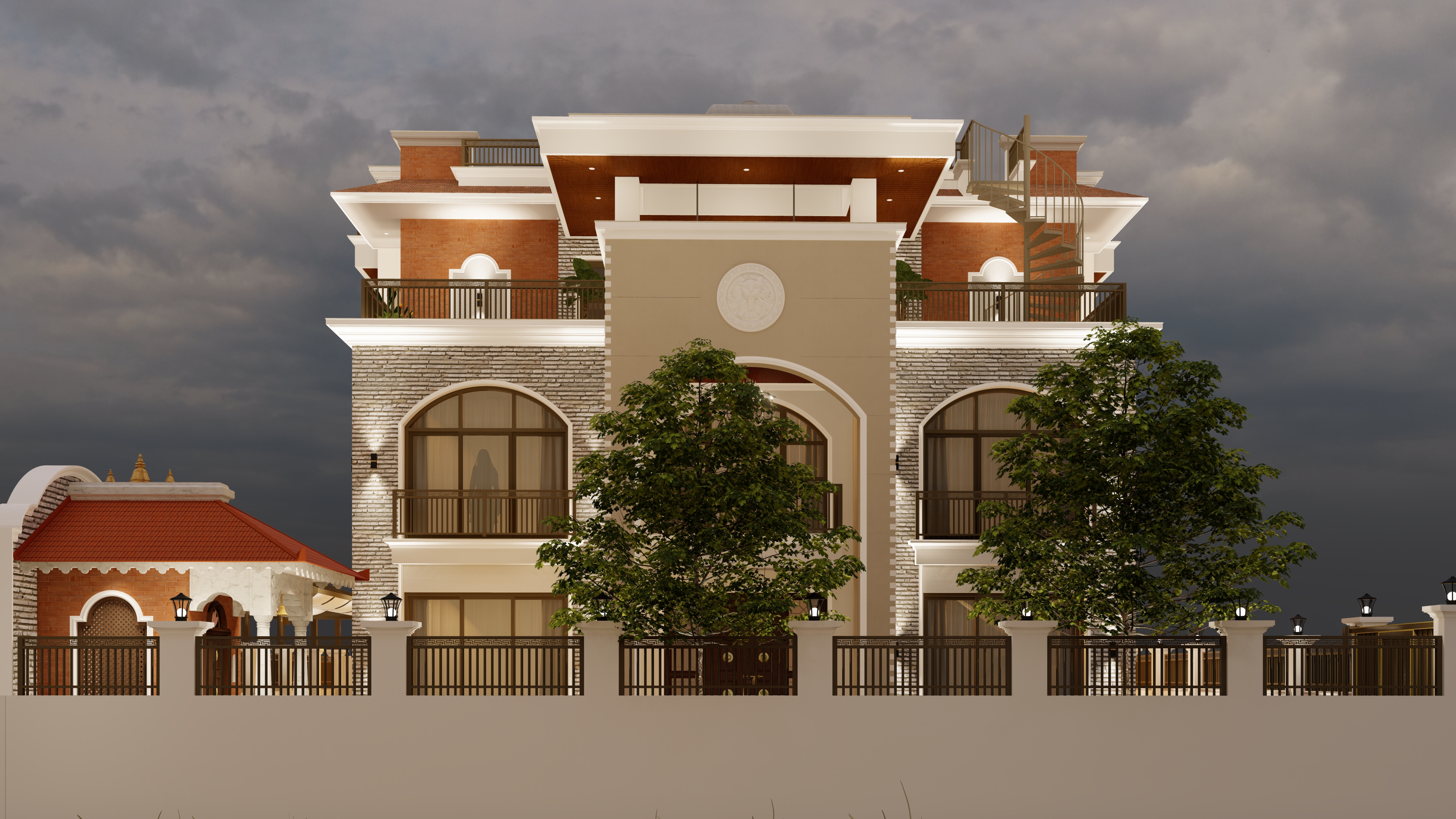
Residential Bungalow Sinamangal
Residential
Aug-17-2025
Client : Ms Ganga Adhikari & Family
Architect / Engineer : Ar. Aditya Parajuli, Bharosa Adhikari, Ashmita Parajuli, Pasang Syangtan, Anjan Thapa,
Project Location : Bagmati Pradesh Sinamangal, Kathmandu
Project Status : In Progress
Materials : Dachi brick tile clad, Natural stone cladding, RCC frame structure, aluminium windows, M.S railings, English cornics bands and motifs, tile cladding
Area : 3391 Sq.Ft
Description:
Residential Bungalow – Sinamangal, Kathmandu
The Residential Bungalow in Sinamangal is a 3,391 sq. ft. residence that beautifully merges Mediterranean architectural influences with traditional Nepalese elements. Designed on a 2,722 sq. ft. site, the home reflects timeless charm while meeting the demands of modern family living.
The façade features a rich blend of materials — dachi brick tiles and natural stone cladding provide warmth and authenticity, while the robust RCC frame structure ensures durability. Elegant English cornice bands and motifs, along with finely detailed M.S. railings and tile finishes, enhance the architectural character of the bungalow.
Commissioned by Ms. Ganga Adhikari & Family, the project was delivered through our Consulting Service for Architectural and Engineering Design & Drawings. Now completed, the residence stands as a sophisticated example of how IRDA fuses cultural heritage with contemporary lifestyle aspirations.
