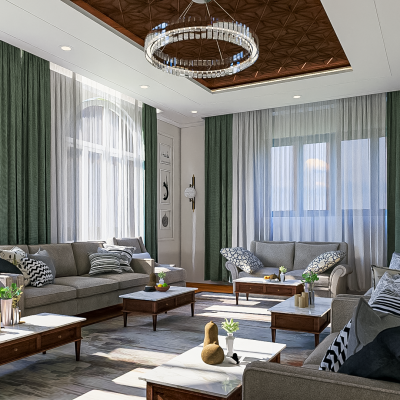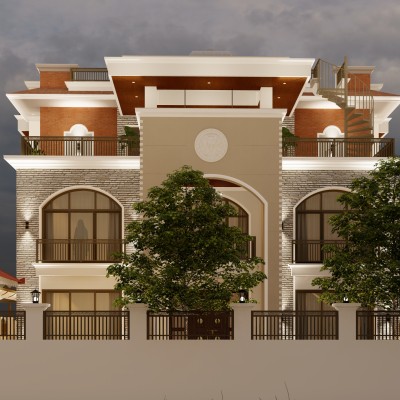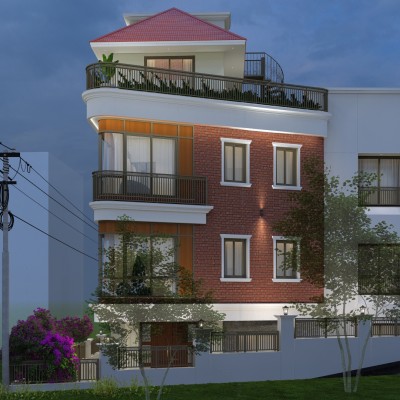Offcanvas

Roseville Resort
Hospitality & Recreational
Mar-03-2023
Client : Mr. Nischal Bastakoti
Architect / Engineer : Ar. Aditya Parajuli, Laxman Gurung,
Project Location : Bagmati Pradesh Baluwapati Deupur ,Kavre
Project Status : Completed
Materials : cement,Traditional Dachi bricks, decorative bricks,copper roof sheet
Area : 7962 Sq.Ft
Description:
The destination farm resort is located in Baluwapati Deupur, Kavre District in Nepal in an area of 7962. 96sq.m, at a distance of 24km North East, offering picturesque views of the Northern Himalayas, rural communities, natural forests, and easy access from Kathmandu. The site typography is contouring with the terrain land profile.
The minimalist design approach prioritized sustainability, resulting in a low-cost and energy-efficient establishment. The master plan preserved existing site features with zoning for the public, semi-private, and private areas, including parking, recreation, wellness, spa, guest accommodation, and the back of the house, achieving a harmonious balance between nature and architecture. The villa was designed in an eco-friendly minimalist design approach which is sustainable and energy efficient with low cost in the concept of a destination farm resort.
The resort's basement floor includes a finance/housekeeping section, staff closet, lobby, store, and lift space, while the ground floor features a reception, central atrium with a play area, dining/lounge space, closets, lift/stair access, and other areas for circulation. Additionally, all floors from the first to the fifth have standard/deluxe rooms, lift/stair access, balconies, corridors, and miscellaneous spaces, with the fifth floor including a kitchen, conference halls, closets, and more, and the sixth floor boasting a rooftop restaurant, infinity pool, bar, changing rooms, lift/stair access, and miscellaneous spaces.
The guest villa includes a lobby space, a standard/deluxe triple bed bedroom, circulation space, and miscellaneous space on the ground floor, while the first to third floors include balcony space, standard/deluxe triple bed bedrooms, circulation space, and miscellaneous space; the fourth floor comprises a 2BHK suite apartment with a living room, kitchen, and dining area, along with two bedrooms with attached baths, walking closets, and balconies, as well as circulation space and miscellaneous space.
Additionally, there is a triangular-shaped floating cottage with an attached walking closet and complete structure, a conference block with a ground basement floor for parking, a first floor with a conference hall (type-1 and type-2), walking closets for ladies and gents, stairs/corridors, and miscellaneous space. The rooftop floor has a green terrace, a walking closet, and changing room for the swimming pool. The back of the house has a laundry room, backup house, staff accommodation maintenance and engineering, and low-cost prefab buildings. Finally, the recreational facility includes a kidney-shaped outdoor swimming pool and an event happening place (land development, pavement, landscapes).














