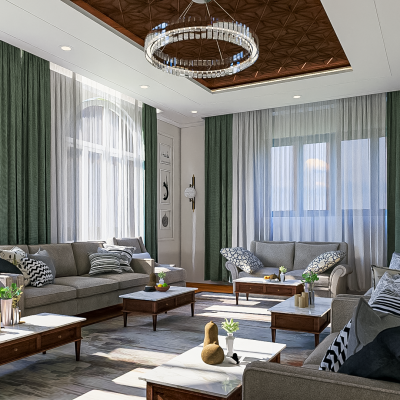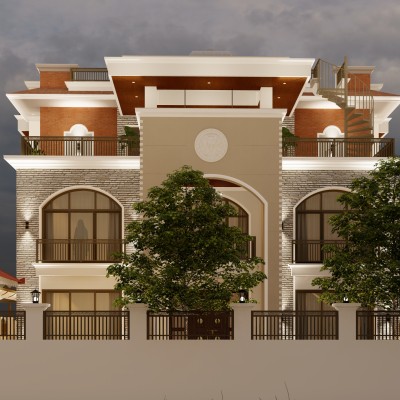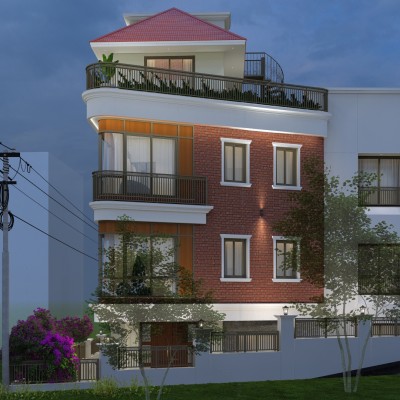Offcanvas

Gurans Farm House
Hospitality & Recreational
Mar-03-2023
Client : Mr. Biraz Bista
Architect / Engineer : Ar. Aditya Parajuli,
Project Location : Nepal Lele, Lalitpur
Project Status : Completed
Area : 920 Sq.Ft
Description:
Gurans Farmhouse is in Lele, Lalitpur. This farm's architectural style is residential. Mr. Biraz Bista is the client's name. The farm has a plinth area of 665sq.ft, a mezzanine area of 255sq.ft, and a built-up area of 920sq.ft. The farmhouse is situated at a height of 2250 meters on the southern hilly side of Kathmandu.
Client Concept
The farmhouse was designed to look like an agricultural farm, complete with cowsheds. The farmhouse was in bad shape after the earthquake, so instead of rebuilding it, the client decided to renovate and remodel it into a vacation retreat with an agro-tourism concept. The farmhouse is surrounded on all sides by gurans and pine trees. They wished to promote organic agriculture in conjunction with tourism. The farmhouse already had five old traditional buildings, three of which were cowsheds.

Designer Approach
We designed individual tourist accommodations from the cowsheds and the remaining traditional buildings were converted into luxurious guest houses along with attached bathrooms and trails connecting the buildings.

Floor Plan and Amenities
The traditional buildings were remodeled into residences with VIP guest bedrooms and children's play areas. Vehicles could only be accessed up to a certain point, but due to unforeseen circumstances, the project was halted and is no longer in operation.












