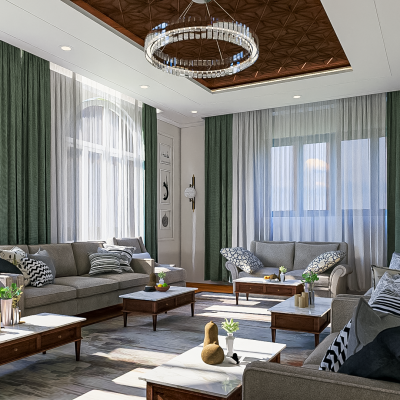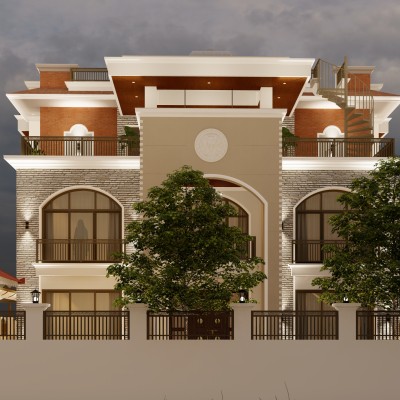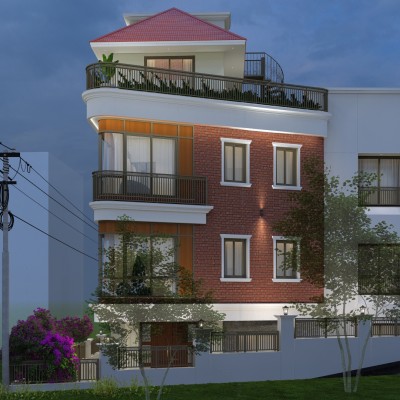Offcanvas
.jpg)
Butwal Housing Concept
Residential
Mar-03-2023
Architect / Engineer : Ar. Aditya Parajuli, Laxman Gurung,
Project Location : Lumbini Pradesh Butwal
Project Status : Completed
Materials : cement,Traditional Dachi bricks, decorative bricks,copper roof sheet
Area : 1043 Sq.Ft
Description:
Butwal Housing Concept – General Description
The Butwal Housing Concept is a thoughtfully designed residential proposal developed as a conceptual housing plan, with four unit variations tailored for small to medium-sized families in the Terai region of Nepal. Set on a typical 30’×60’ (1800 sq. ft.) plot, this project aims to address regional living patterns while ensuring climate sensitivity, thermal comfort, and Vaastu compliance.
Designer Approach
The design is conceptualized to optimize living standards for typical households in Butwal and similar regions. Taking into account the hot and humid Terai climate, the layout incorporates passive design strategies for natural ventilation, shading, and thermal efficiency.
The planning also carefully considers Vaastu Shastra, aligning key spaces such as the kitchen, entrance, and master bedroom according to spiritual and spatial harmony principles. The compact yet highly functional design maximizes the use of space without compromising privacy or comfort.
Floor Plan and Amenities
Despite being based on a modest plot size, the plan includes a wide array of functional and lifestyle spaces, reflecting a modern yet culturally grounded living experience:
-
Car Porch
-
Entrance Lobby
-
Living Room
-
Staircase
-
Parent’s Bedroom
-
Kitchen and Dining Room
-
Kitchen Store / Pantry
-
Maid’s Walking Closet & Room
-
Common Walking Closet
-
Backyard
-
Family Space
-
Two Standard Bedrooms
-
Master Bedroom with Attached Walk-in Closet
-
Semi-Opened Outdoor Living Area
-
Corridor for Circulation
-
Puja Room (Prayer Space)
-
Common Bathroom / Laundry Space
-
Guest Bedroom
-
Open Terrace
This housing model offers a holistic approach to residential planning by combining cultural needs, modern amenities, and climate-responsive design. It serves as a prototype for future housing solutions in Butwal and similar Terai regions, promoting livable, affordable, and spiritually harmonious homes.
.jpg)
.jpg)
.jpg)
.jpg)





