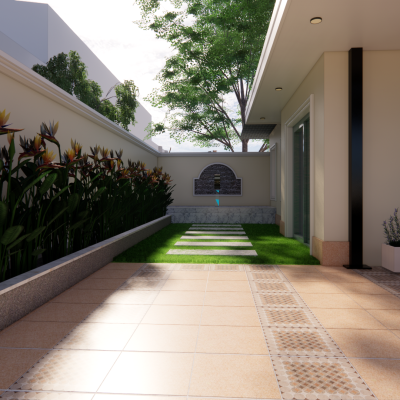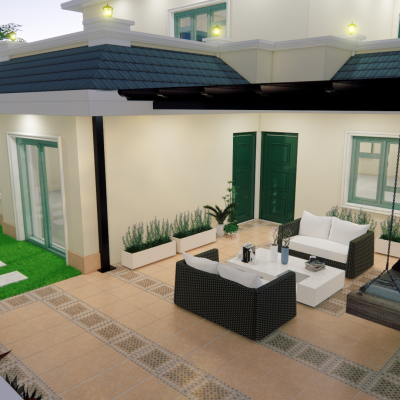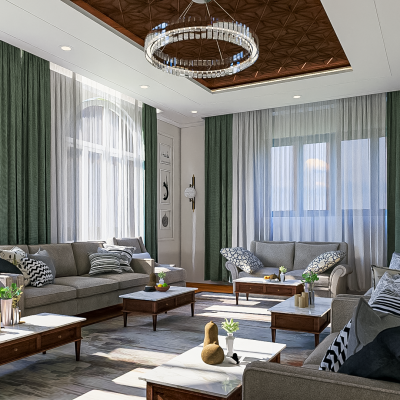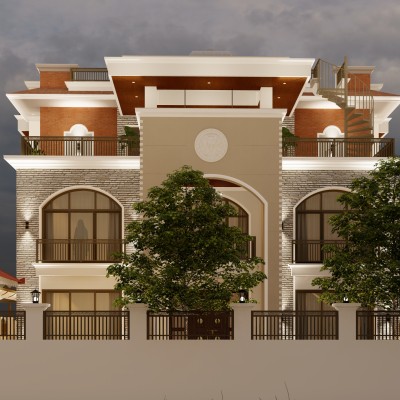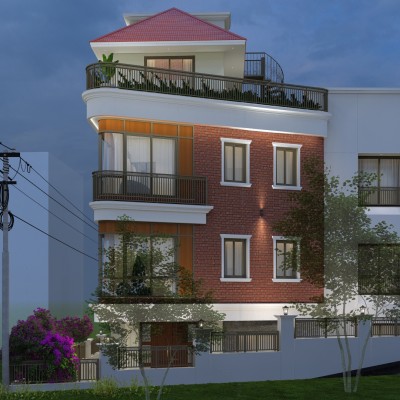Offcanvas
.png)
JAK Residence
Redesign and Renovation
Aug-11-2025
Client : Mr. Jubair Ahmed Khan & family
Architect / Engineer : Ar. Aditya Parajuli, Ashmita Parajuli, Anjan Thapa, Himal Rokaya,
Project Location : Bagmati Pradesh Battisputali, Kathmandu
Project Status : Completed
Materials : RCC frame structure, Brick masonry wall (Renovation only) Windows and opening: Agrakh wood door and window frame with duco paint finish, Aluminium Glazing windows, Gypsum false ceiling, POP cornices and motiffs, Teak wood parquet at lobby and common space, laminate parquet in bedrooms and living area, Tiles in kitchen, bathroom and patios, Sisham wood furnitures with natural polish, laminates and duco paint finish
Area : 6250 Sq.Ft
Description:
J.A.K Residence – Battisputali, Kathmandu
Located in the heart of Battisputali, Kathmandu, the J.A.K Residence stands as a testament to timeless elegance and meticulous craftsmanship. Designed and built under our Renovation Works – Design & Build service, this 6,250 sq. ft. neo-classical style home beautifully blends traditional grandeur with modern comfort.
Set on a 4,100 sq. ft. site, the residence features a robust RCC frame structure with brick masonry walls, enriched by classical cornice bands, ornate motifs, and wooden window frames finished in refined duco paint. The warm tones of teak wood parquet and laminate flooring create a welcoming atmosphere, while high-quality tiles grace the kitchen, bathrooms, and patios.
Every detail reflects sophistication – from the gypsum false ceilings with POP cornices to the sisham wood furniture polished to perfection. The exteriors showcase a harmonious mix of RCC structure, timeless wooden frames, and artisanal detailing, while the interiors exude comfort and luxury.
Completed in February 2025 for Mr. Jubair Ahmed Khan & Family, this ₹2.5 crore project is a prime example of how IRDA transforms spaces into architectural landmarks, preserving character while introducing modern functionality.
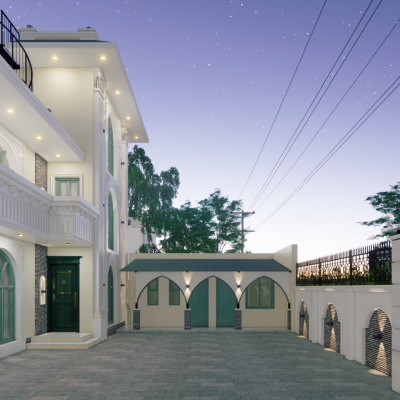
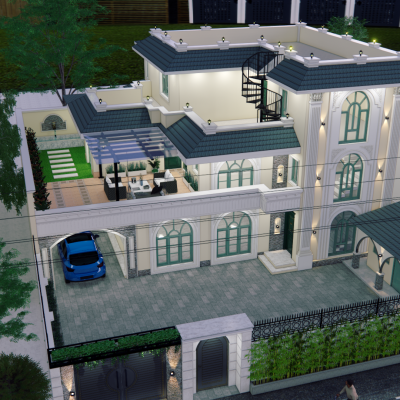
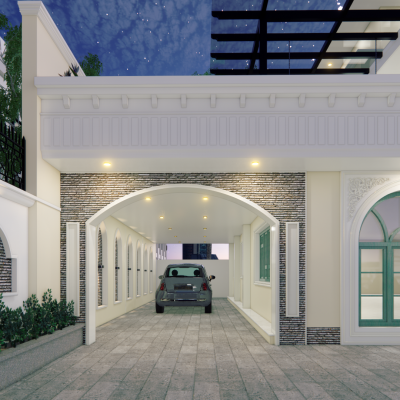
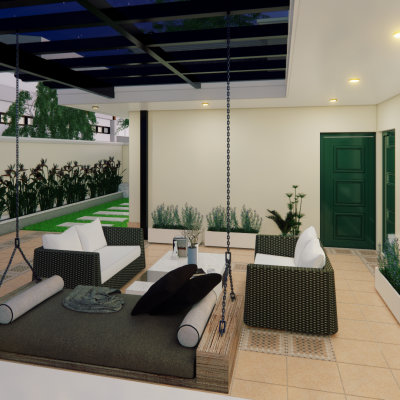
.png)
.png)
.png)

